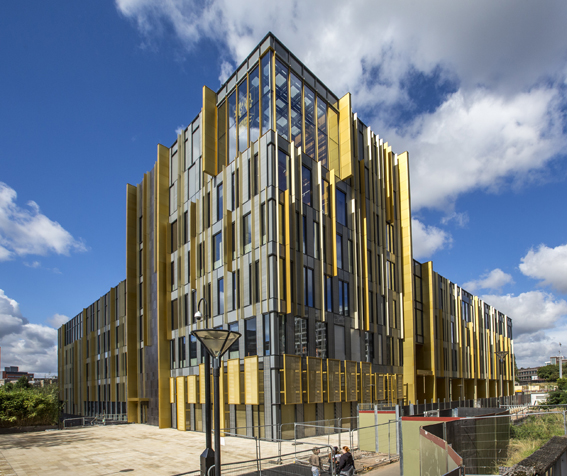
The University of Birmingham’s new £44 million Main Library has opened its doors to visitors.
The striking building, designed by Mailbox-based Associated Architects, is described as heralding a new generation of libraries in UK higher education. It opened its doors at the University’s Edgbaston Campus on Monday, September 19.
The milestone building will provide state-of-the-art facilities for students, staff and researchers, as well as a cultural hub for the University and the city, with some facilities being open to the public.
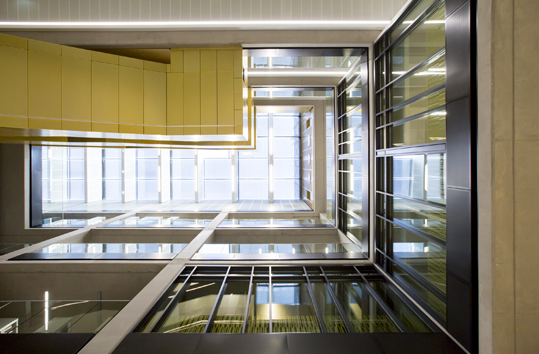
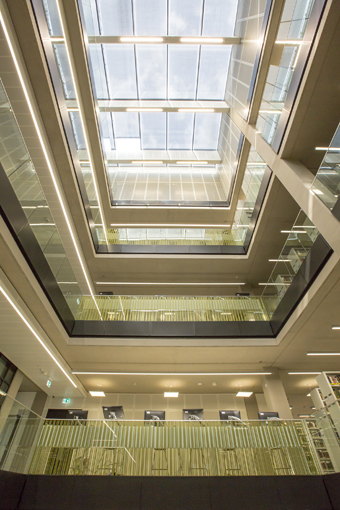
With some 62 kilometres of shelving, including 12km of open access bookshelves, the library will provide a new home for the thousands of books and publications owned by the University while also delivering what the University’s Director of Library Services Diane Job has described as ‘inspirational learning spaces embracing new and emerging technologies’. These include a new vanguard audio listening room and four video editing suite booths. Desks are placed near windows to maximise natural light and give spectacular views across campus.
The library has been tailor-made to suit modern users’ requirements and is designed to make more of the University’s extraordinary collections accessible to students and staff, with expert library staff on hand to help and advise on texts, support and resources.
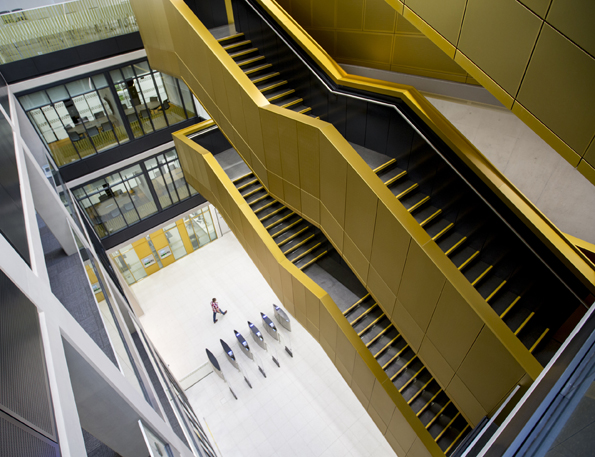
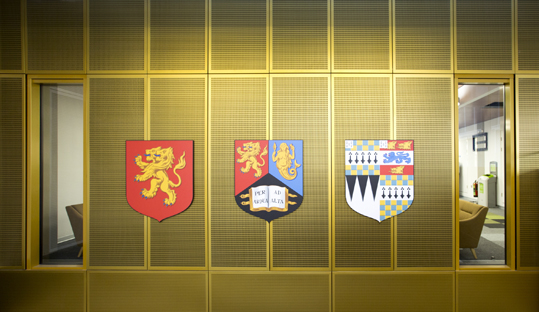
The demolition of the deficient 1950s library will create a ‘green heart’ to the campus, improving both site circulation and the setting of the historic buildings. The new Library has a colonnaded front to this open space at the natural centre of the University.
The plan is bisected by two full height atria running north-south and east-west. 17,000sq.m of floor space is arranged over six levels with a series of double height spaces running through the building. Located on the Ground Floor are a café and an open plan atrium space, which can be utilised for exhibition/events to showcase research at the University. Energy use will be reduced by around 50% helping the University achieve its 20% CO2 reduction by 2020.
The new building has a contemporary aesthetic, with high level of glazing maximising views in and out to achieve optimum day-lighting to quiet perimeter study areas. Anodised aluminium fins and automatic blinds provide solar shading, adding a layer of detail to the elevations, with ceramic granite cladding to the cores. The importance of the south east corner beside the University Centre is emphasised by the tower, orientated toward the landmark University clock tower.
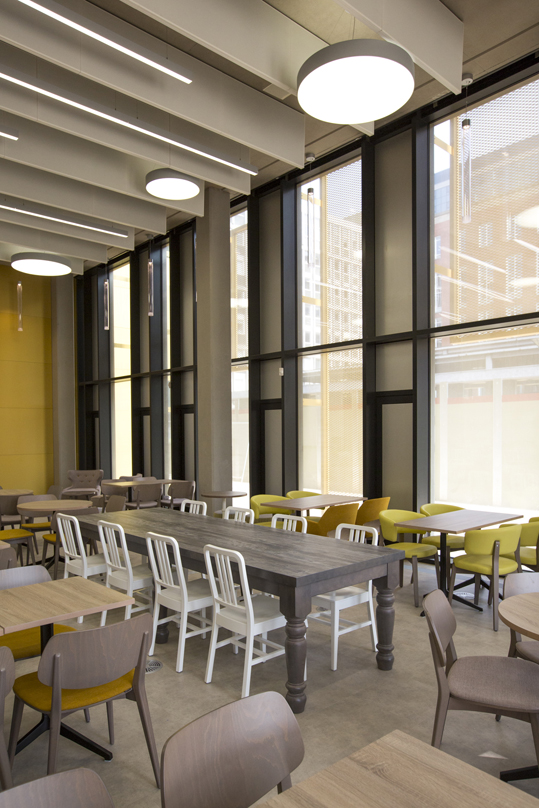
Diane Job said: “The opening of the library is the culmination of a huge amount of hard work to make sure our incredible resources are organised in ways which allow our students and staff to enjoy new ways of working and access the considerable materials we hold in the most straightforward way.”
The opening is being marked with a special exhibition, open to the public, showcasing works from the University’s collections, which have pushed the boundaries of Western knowledge over the last 500 years.
Organised by the University’s Library Services with the Cadbury Research Library, the exhibition, called Inspiring Knowledge: works of innovation and imagination that have shaped our world, will be staged in the new Library Lounge.
Press release issued by Edwin Ellis Creative Media on behalf of Associated Architects




